Flooring Installation Systems
There are several options when it comes to the installation system of a timber floor. These systems differ based on a number of factors including the product of choice, the sub-floor, and more. Below are the common systems available to most timber flooring installations.
You should discuss the following options with an NS Timber Flooring team member to identify the method that best suits your use and preferences, your budget, and the property’s structure.
Overlaying structural sheet flooring
A structural sheet floor is mechanically fixed to the structural bearer and joist subfloor. The floorboards are then fixed to the sheet by adhesive and secret nailing.
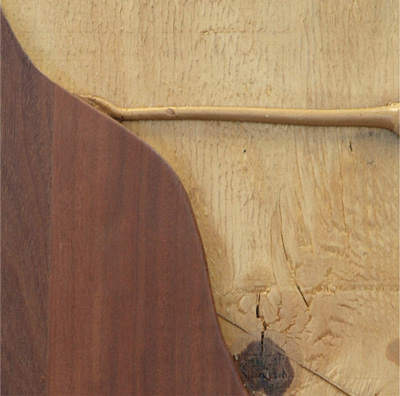
Plywood over concrete
A plywood sheet is mechanically fixed to the concrete slab over a .200um polythene moisture barrier. The floorboards are then fixed to the plywood by adhesive and secret nailing. This method has a total profile depth of 34mm for 19mm thick flooring and 26mm for 14mm flooring.

Direct to concrete
The direct method of fixing engineered timber and other forms of timber flooring products to concrete involves using specially formulated adhesives to glue the product directly to the concrete sub-floor. It is important to note that many species and profiles of solid timber products are not suited to this form of installation. We can assist in selecting a product and species that suits this method.
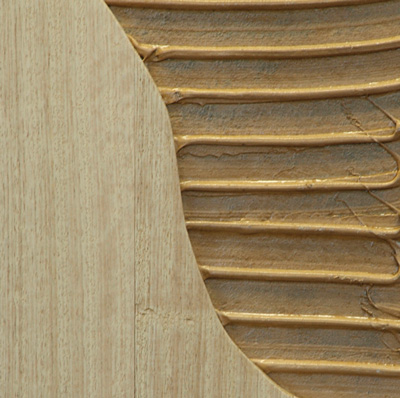
Battens over concrete
This method is a series of timber battens fixed with masonry anchors to the concrete slab, over polythene moisture barrier at a spacing to suit 19mm or thicker flooring product used. Solid timber tongue and grooved floorboards are then fixed to the battens (80×19 size board may be secret fixed, whereas 130mm and above, top nailing should be considered). A 35mm batten gives a total profile depth of 54mm and the 19mm batten gives a total profile depth of 38mm.
A reducer may be required at the junction between the boards and lower profile flooring products (Carpet/Ceramic Tiles) used in the building. In a new building this difference can be more easily accommodated through a set down in the concrete.
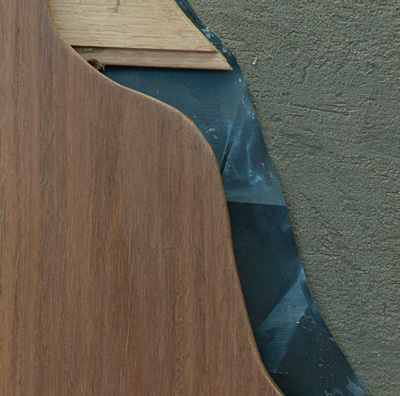
Over existing timber floor
If you have an existing timber floor, the new floor can be installed directly over the top after the correct assessment and preparation to the existing floor is carried out
NEXT STEPS
Need advice or more information
Submit your plan or request a quote

ESTABLISHED IN 1982
Showcasing Excellence in Business & producing quality timber floors since 1982
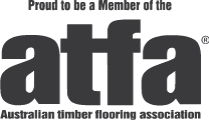
AFTA LEVEL 3 ASSURED
Australasian Timber Flooring Association level 3 Quality Assured contractor

7 YEAR guarantee
Offering a 7-year guarantee on workmanship on all flooring installations
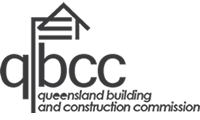
QBCC LICENCED
QBCC licenced for your peace of mind and compliance protection